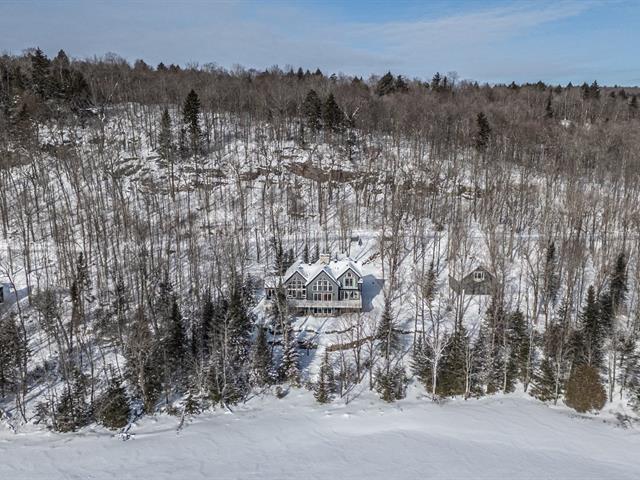We use cookies to give you the best possible experience on our website.
By continuing to browse, you agree to our website’s use of cookies. To learn more click here.
Équipe Tremblay Léger
Real estate broker
Cellular :
Office : 450-996-8007
Fax :

650, Ch. des Lacs,
Wentworth
Centris No. 16199967

18 Room(s)

3 Bedroom(s)

3 Bathroom(s)

1 Powder room(s)
Magnificent property located in Wentworth, in the Territoire des Lacs. An exclusive community where luxury and nature meet for an unparalleled quality of life. This spectacular property features a private 12-acre lot with 720 feet of waterfront on renowned Lac Lemieux. This luminous residence offers breathtaking spaces with cathedral ceilings, 3 bedrooms including a master suite, 3 bathrooms, 2 spacious family rooms, 2 wood burning fireplaces, a veranda and a two-car garage with loft. Only 1h15 from Montreal.
Room(s) : 18 | Bedroom(s) : 3 | Bathroom(s) : 3 | Powder room(s) : 1
Sold fully furnished. Please refer to Annex A_Inclusions list
Personal belongings, Weber BBQ
Welcome to 650 chemin des Lacs in Wentworth's Territoire
des Lacs.
Nestled in the heart of the Laurentians, this exceptional
property offers a unique living environment, combining
luxury, tranquility and preserved nature. Located in
Wentworth, just 1h15 from Montreal and 30 km from
Saint-Sauveur and Lachute, it stretches over 12 acres of
private land with 720 feet of frontage on Lac Lemieux, a
non-motorized body of water.
This property is part of the Territoire des Lacs, a private
territory of 5200 acres protected by security gates and a
guard. This sanctuary features 8 lakes and stretches over
several kilometres. The environment is protected by
regulations that ensure the site's tranquility and
preservation. (https://www.territoiredeslacs.com/)
Having benefited from numerous renovations and improvements
in recent years, this home offers an up-to-date interior
and peace of mind for future owners.
From the moment you walk in, a majestic hall with a central
staircase sets the tone. The first floor opens onto the
kitchen, which combines elegance and functionality with
quartz countertops. The dining room and living room, two
distinct rooms with impressive volumes, are sublimated by
cathedral ceilings reaching almost 20 feet and abundant
fenestration offering breathtaking views of the lake and
mountains. The living room is warmed by a magnificent
wood-burning fireplace, adding to the home's cozy
character. From the dining room, there's direct access to a
screened-in veranda, perfect for enjoying summer evenings.
This level also includes two bedrooms and a full bathroom.
On the upper floor, a mezzanine overlooks the living areas
and can be arranged as a reading space, boudoir or office.
There's also the master suite, a bright, intimate space
with a private balcony overlooking the lake and en-suite
bathroom.
The garden level extends the experience with two vast
family rooms, also offering exceptional lake views. One
features a thermal mass stove with a built-in bread or
pizza oven, perfect for entertaining. A room that could
serve as an office or guest bedroom completes the space,
along with a third full bathroom and ample storage.
Outside, a vast gallery allows you to admire the
breathtaking panorama. The landscaped grounds, with gravel
pathways, lead to a dock where stone steps provide easy
access to the lake.
A 28 x 28-foot double garage with an upstairs loft, a
powder room and a gas fireplace complete the property,
offering practical additional space.
Access to the estate is fully secured with electric gates
at the north and south entrances. An exclusive living
environment, where luxury and nature meet in harmony.
A unique property, a place where every detail has been
thought of to offer an unrivalled quality of life.
We use cookies to give you the best possible experience on our website.
By continuing to browse, you agree to our website’s use of cookies. To learn more click here.