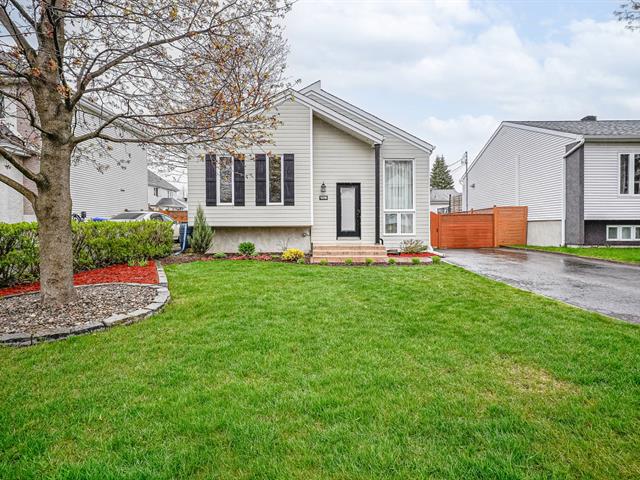We use cookies to give you the best possible experience on our website.
By continuing to browse, you agree to our website’s use of cookies. To learn more click here.
Équipe Tremblay Léger
Real estate broker
Cellular :
Office : 450-996-8007
Fax :

13310, Rue de la Bourgogne,
Mirabel
Centris No. 17615506

9 Room(s)

3 Bedroom(s)

2 Bathroom(s)
Located in Saint-Janvier, this charming 3-bedroom home is ideal for a first-time buyer or a young family. Well maintained over the years, it features two bathrooms, a spacious basement living room, an outdoor patio, and a fully fenced south-facing yard. The garage, built on a glycol-heated slab, provides convenient storage space. Close to major roads and amenities, this property combines accessibility, functionality, and potential.
Room(s) : 9 | Bedroom(s) : 3 | Bathroom(s) : 2 | Powder room(s) : 0
Bar and exterior bar shelter, pergola canvas, panel with wall holder (garage), kitchen curtain & living room, washing room cabinet, ceiling lights, dishwasher
Ikea Cube shelf, established in the garage, garage shelves, furniture and household appliances
Discover this charming property located in the sought-after
Saint-Janvier area of Mirabel -- a peaceful and convenient
environment, perfect for a first-time buyer or a young
family seeking comfort and functionality.
The home features three well-sized bedrooms and two full
bathrooms, ideal for the daily life of a small family.
Meticulously maintained over the years, it boasts several
upgrades that ensure long-term quality of life. The
spacious family room, located in the basement, offers a
cozy space perfect for relaxing evenings, family games, or
setting up a home theater.
Outside, you'll enjoy a well-designed living space that
includes a private patio -- perfect for outdoor meals or
summer gatherings. The fully fenced, south-facing backyard
provides a sunny and secure setting, ideal for children or
pets.
Another key feature: the garage with a glycol-heated slab,
currently used as convenient storage space but easily
adaptable to your lifestyle needs. This detail adds to the
comfort and functionality of this thoughtfully designed
property.
Ideally situated near major highways, this home puts you
just minutes away from essential amenities: schools,
daycares, shops, parks, and grocery stores. You benefit
from a strategic location without sacrificing the
tranquility of the neighborhood.
This property represents a rare opportunity on the market:
a turnkey, affordable, and well-located home perfectly
suited for those looking to settle in a family-friendly and
secure setting.
Whether you're looking for your very first home or a
flexible space to grow your family, this address checks all
the boxes.
We use cookies to give you the best possible experience on our website.
By continuing to browse, you agree to our website’s use of cookies. To learn more click here.