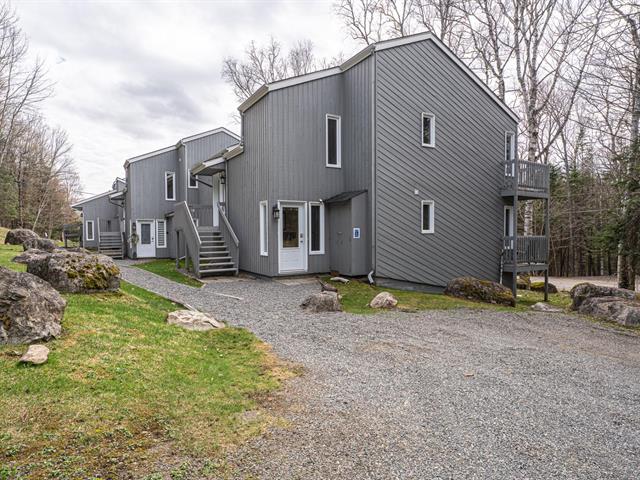We use cookies to give you the best possible experience on our website.
By continuing to browse, you agree to our website’s use of cookies. To learn more click here.
Équipe Tremblay Léger
Real estate broker
Cellular :
Office : 450-996-8007
Fax :

1001, Crois. des Soleils,
Mont-Tremblant
Centris No. 18547365

9 Room(s)

2 Bedroom(s)

2 Bathroom(s)

919.24 sq. ft.
Practical, functional and well located, this multi-level condo is located in Mont-Tremblant, between downtown and the ski resort. It features a well thought-out two-level layout, ideal for short-term rentals. It features 2 bedrooms, 2 bathrooms, a wood-burning fireplace, washer/dryer space, 2 parking lots and the possibility of renting the units separately. Sold furnished and equipped, this condo offers quick access to outdoor activities and amenities. A versatile pied-à-terre, perfect for enjoying the Laurentians in any season.
Room(s) : 9 | Bedroom(s) : 2 | Bathroom(s) : 2 | Powder room(s) : 0
All inclusive and equipped
Personal effects of tenants
Welcome to 1001 Croissant des Soleils, Mont-Tremblant.
Strategically located between downtown and the ski resort,
this condo offers quick access to the region's finest
amenities and outdoor activities.
This multi-level condo offers a well-thought-out
configuration spread over two levels. Offering two
bedrooms, two full bathrooms and a vestibule with two
separate entrances, it allows each section to be rented
separately, an ideal option for maximizing short-term
income potential.
The well-lit living space includes a kitchen adjoining the
dining room and living room, with a wood-burning fireplace
for cooler weather.
One of the bedrooms is on the upper level with its private
bathroom, offering privacy, while the second bedroom is
located on the main level. The main level offers a second
bathroom and washer/dryer area.
The unit is sold furnished and equipped, as is, including
everything needed for immediate use or rental operation.
The condo offers two easily accessible parking spaces.
The environment is quiet, wooded and in close proximity to
a multitude of activities: golf, downhill and cross-country
skiing, hiking trails, bike paths and public beaches. The
P'tit Train du Nord trail network passes nearby, allowing
you to enjoy the seasons in nature, while remaining minutes
from basic services (grocery stores, restaurants,
elementary schools, CEGEP).
Currently leased until June 30, 2025, this property is an
attractive option for an investor wishing to take advantage
of short-term rentals, or for a future homeowner looking
for a simple, functional pied-à-terre in Mont-Tremblant.
A well-located condo offering flexibility and potential in
a region prized for its four-season activities.
We use cookies to give you the best possible experience on our website.
By continuing to browse, you agree to our website’s use of cookies. To learn more click here.