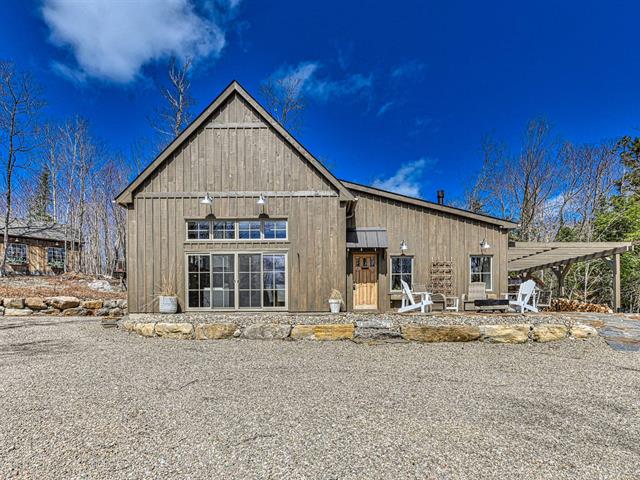We use cookies to give you the best possible experience on our website.
By continuing to browse, you agree to our website’s use of cookies. To learn more click here.
Équipe Tremblay Léger
Real estate broker
Cellular :
Office : 450-996-8007
Fax :

166, Ch. du Lac-Noiret,
Wentworth-Nord
Centris No. 11895067
Open house
Sunday, 04 May 2025 : 2:00 pm
- 4:00 pm

10 Room(s)

2 Bedroom(s)

2 Bathroom(s)

1 Powder room(s)
Beautiful 2022 home on a private 80,000 sq. ft. lot bordered by mature trees. Bright open-concept layout, 11-foot ceilings, functional kitchen with walk-in pantry, heated garage. Direct access to Viking cross-country ski trails via easement. Radiant floor heating, air conditioning, landscaped BBQ area. Private road offering comfort and tranquility.
Room(s) : 10 | Bedroom(s) : 2 | Bathroom(s) : 2 | Powder room(s) : 1
Stove, fridge, dishwasher, freezer and fridge of the garage, washer-dryer, fixtures, curtains, garage door openers X2, central vacuum cleaner
Furniture and personal effects. Charging station (Furniture could be for sale separately)
Welcome to this true haven of peace, located in
Wentworth-Nord at the edge of Morin-Heights, set on a
private 80,000-square-foot lot surrounded by mature trees.
Built in 2022, this property offers a soothing natural
setting and direct access to the Viking trails through a
registered perpetual servitude.
Outside, you will be charmed by an impressive Nordic stone
patio, featuring a dining area under a pergola and a
delightful "barbecue/bar cabin," perfect for entertaining.
In the background, a stream adds a serene atmosphere.
The single-story house, built on a heated slab, boasts an
open and bright design. Upon entering, you are greeted by
breathtaking views of the outdoors through generous
windows. Warm white walls perfectly balance the earthy
tones of the heated concrete floor.
The Scandinavian-style kitchen is both functional and
welcoming, featuring a central island with an integrated
stove, quartz countertops, a walk-in pantry, and direct
access to the double garage. The garage benefits from
radiant flooring and an 11-foot-high ceiling. The adjoining
dining room enjoys an impressive ceiling height with rustic
beams, creating a warm and sophisticated ambiance.
Unique architectural elements, such as antique interior
doors with original hardware, add character to the
property. The spacious living room, with a 9-foot ceiling,
is equipped with a gas fireplace adorned with natural stone
and topped with a reclaimed wood beam. It shares a
steel-framed glass wall with a second bedroom or office.
The primary suite evokes the atmosphere of a private spa,
featuring a rain shower and a freestanding round bathtub.
At the back, a charming barn with a wood stove offers
multiple possibilities: workshop, storage space, or
potential guesthouse.
We use cookies to give you the best possible experience on our website.
By continuing to browse, you agree to our website’s use of cookies. To learn more click here.