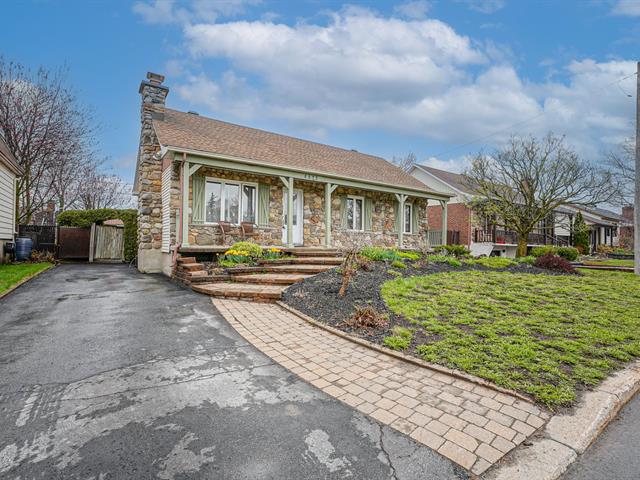We use cookies to give you the best possible experience on our website.
By continuing to browse, you agree to our website’s use of cookies. To learn more click here.
Équipe Tremblay Léger
Real estate broker
Cellular :
Office : 450-996-8007
Fax :

4475, Rue de Monceaux,
Terrebonne (Terrebonne)
Centris No. 18778981

13 Room(s)

4 Bedroom(s)

2 Bathroom(s)
Warm, functional and welcoming, this single-storey home is located in Terrebonne, in a sought-after family neighbourhood. You'll appreciate the covered balcony and peaceful surroundings, enhanced by mature trees. It offers 4 bedrooms, 2 bathrooms, a fully finished basement renovated in 2025 with a family room and a wood fireplace, a terrace and an above-ground pool installed in 2024. Perfect for a family, this property offers an intimate, convenient and warm living environment, close to parks, schools and essential services.
Room(s) : 13 | Bedroom(s) : 4 | Bathroom(s) : 2 | Powder room(s) : 0
Refrigerator, stove, dishwasher, washer, dryer, laundry room closet, above-ground pool and accessories, gazebo, wall-mounted air conditioning (2024), rods, curtains and blinds.
Welcome to 4475 rue de Monceaux in Terrebonne.
This charming single-storey home with a fully finished
basement is located in the heart of a peaceful family
environment.
As soon as you arrive, you'll be seduced by its covered
front balcony, the perfect place to enjoy your morning
coffee.
Inside, a convivial living room welcomes you, offering
fluid access to the adjacent dining room and kitchen. From
the dining room, a patio door leads directly to the pretty
backyard, perfect for enjoying sunny days.
The first floor offers three bedrooms, including a master
bedroom with direct access to the full bathroom. This
bathroom is also accessible to the other two bedrooms.
The basement, completely renovated in 2025, offers a large,
warm family room with a wood-burning fireplace, a fourth
bedroom, a full bathroom and a laundry room. These spaces
are perfect for providing comfort and functionality for the
whole family.
Outside, a terrace invites you to enjoy your meals al
fresco, and an above-ground pool, installed in 2024, adds a
summery touch to the ensemble. All of this is set in a
landscaped courtyard, bordered by mature trees that provide
sought-after privacy in summer. You'll also appreciate the
magnificent landscaping (photos available).
Ideally located, this property is close to the
TransTerrebonne, several parks (Parc Vaillant, Parc
Esther-Bondin, Parc écologique de la coulée) and numerous
schools, including École Esther-Blondin, École de la
Sablière and École secondaire des Trois-Saisons.
With its wood floors, wall-mounted air conditioning and
warm ambience, this home is perfect for creating precious
family moments.
A visit is a must!
We use cookies to give you the best possible experience on our website.
By continuing to browse, you agree to our website’s use of cookies. To learn more click here.