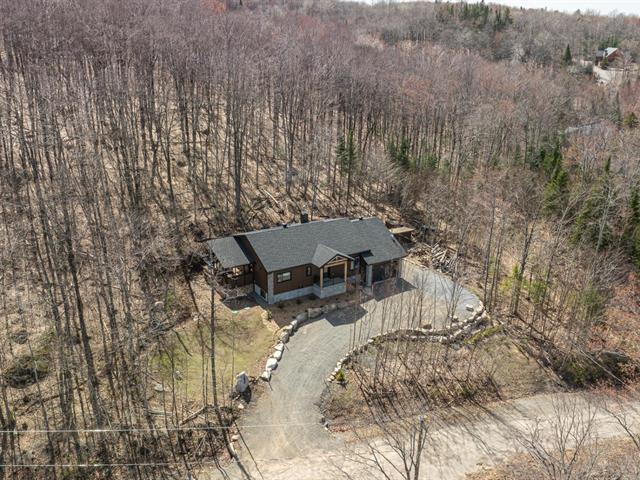We use cookies to give you the best possible experience on our website.
By continuing to browse, you agree to our website’s use of cookies. To learn more click here.
Équipe Tremblay Léger
Real estate broker
Cellular :
Office : 450-996-8007
Fax :

280, Ch. Glen Acres,
Saint-Sauveur
Centris No. 10064572

14 Room(s)

3 Bedroom(s)

2 Bathroom(s)

1 Powder room(s)
Stylish, bright and well designed, this property built in 2024 is located in Saint-Sauveur. Situated on a peaceful dead-end street just minutes from Morin-Heights, with access to Lake Breton. From the moment you arrive, you'll be seduced by the light, calm and connection to nature that this home offers. It features 3 bedrooms, 2 bathrooms, a powder room, a living area with a cathedral ceiling, a spacious kitchen with walk-in closet, a screened-in porch, a bright garden level and an integrated garage. A living space designed for comfort, privacy and the great outdoors.
Room(s) : 14 | Bedroom(s) : 3 | Bathroom(s) : 2 | Powder room(s) : 1
Blinds, lights, fixtures, dishwasher
Dining room's fixture
Welcome to 280 Glen Acres in Saint-Sauveur.
Located on a dead-end street, this property built in 2024
offers the perfect harmony between refined comfort and
surrounding nature. Access is via a peaceful, homogeneous
neighbourhood composed of beautiful new homes, just a few
minutes from Lake Breton, to which residents have their own
access. The environment is simply remarkable: a wooded
setting where you really feel as if you're living in the
middle of the forest, yet strategically located between
Saint-Sauveur and Morin-Heights.
The entrance sets the tone: the enveloping light, a sense
of calm, an interior where you feel right at home from the
very first second.
We're first greeted in the entrance hall, which offers
plenty of storage space, then we discover a spectacular
open-plan living space, bathed in light thanks to a
cathedral ceiling exceeding 12 feet and a huge wall of
windows.
The living room, with a wood-burning fireplace, opens onto
the dining room and kitchen, a space designed for
entertaining, relaxing and pleasure. The kitchen is
spacious, with a large central island, walk-in pantry and
access to the screened-in porch. The latter also features a
cathedral ceiling. From here, you can reach the rear
terrace, also accessible from the dining room via a patio
door.
The master suite, on the first floor, features a bright
master bedroom with a walk-in closet. The magnificent
bathroom is directly opposite the bedroom, offering privacy
and comfort. A convenient powder room also serves this
floor.
The garden level is just as bright. There are two
additional bedrooms, a large family room with a patio door
leading outdoors, a full bathroom with a laundry area,
plenty of storage and a mechanical room.
This property also features an integrated garage and a
wall-mounted heat pump for optimum comfort all year round.
The 88,218-square-foot (2 acres) lot is wooded and offers
great privacy.
Just 500 metres from the property, you'll have access to
Lake Breton, where a dock lets you comfortably enjoy the
lake and the magnificent view.
The location is perfect! You're halfway between
Saint-Sauveur and Morin-Heights, allowing you to choose the
village of your choice for your errands!
Nearby, you'll have access to a multitude of activities
worthy of our beautiful region, whether it's alpine skiing,
cross-country skiing, hiking, golf or any number of other
activities. This home is at the heart of an impressive
natural playground.
It's a home designed for those looking for a peaceful,
contemporary lifestyle. A must for nature lovers, those who
love light and wide-open spaces.
A turnkey property, where every detail has been carefully
thought out.
We use cookies to give you the best possible experience on our website.
By continuing to browse, you agree to our website’s use of cookies. To learn more click here.